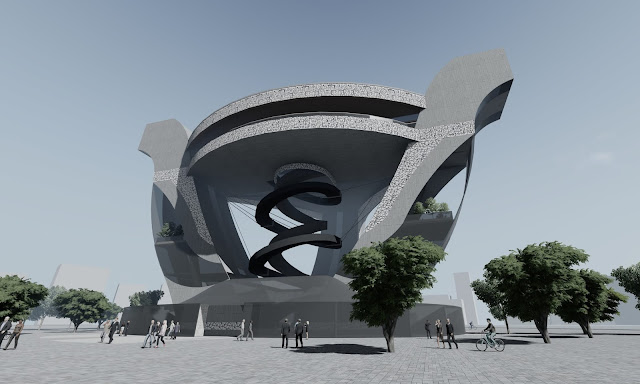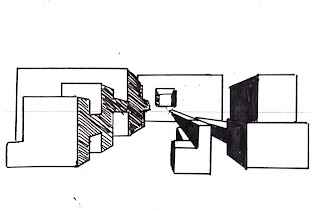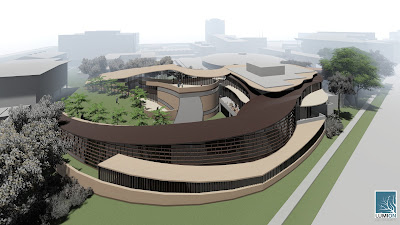Week 5- Assessment 1 Part 2 (Renders & Animation)
 |
| Hero shot 1 |
.Inspired by the words aerodynamic and calm, this building is home for clients Auto-Fabrica and Off-White. The 3 leaning towers acts as the lungs and structural supports of this architecture. Functioning as heliostats and wind tunnels, their primary roles are to bring natural light and wind into the underground and showroom. The towers are also used as server rooms, generator rooms and sky garden. The workshop for Auto-Fabrica is housed above, and workshop for Off-white is positioned underground. Both clients share the same common showroom on the ground floor, which is divided into half for each respective client.
Detail Shot (Auto-Fabrica)
 |
| Central Staircase and Ramp for Auto-Fabrica |
 |
| Workshop space for Auto-Fabrica |
The interior space for Auto-Fabrica has a different look from the building's exterior. The concept is to make the space soft and playful, with the central ramp and stairs leading up to a view of the open workshops. Private meeting rooms are flushed towards the sides where the clients can have a great view of the external spaces. Timber and artificial grass softens up the mood, allowing the clients to feel comfortable while producing the next trend of auto-mobiles.
Detail Shot (Off-White)
 |
| Workshop space for Off-White |
A luxurious and heavier theme was created for Off-white. Natural sunlight and air are channeled down through the 3 towers, making the space fresh for the clients. The central staircase leading down to the workshop forms an interaction with the visitors, interaction through sight and sound. Generous spaces are created as open-studios for discussions, placed in between the private meeting rooms.
Detail Shot (Showroom)
 |
| Showroom space |
Natural light are the best kind of lighting to enhance the products, the main showroom sits under a glass canopy cantilevered by the 3 towers. The main showroom space is divided into half, with each client occupying one side. The same concept of openness is carried into the showroom, providing ample airspace and to allow smooth human circulation.
Animation
Lumion animation showing the external views, internal connections and functions for the spaces inside the building.




Comments
Post a Comment