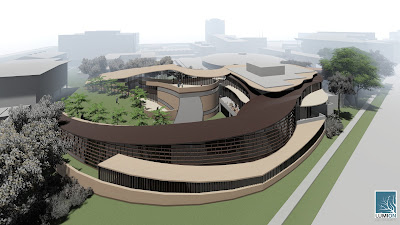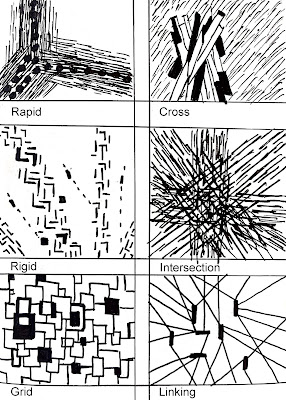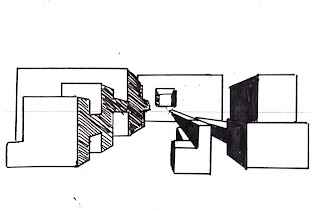Week 12- Exp 2 Final Submission, The Bridge

Theory - Fitting for purpose - Adjoining to the site instead of adjusting the site. Designing spaces with empathy, creating spaces for enhancing. By using adaptable architecture to create elements that are capable of morphing, creating spaces through moving architecture. Still Images Hero Shot The design wraps around the Square house and was set to be lower than it. Indoor/ Outdoor Studio & Computer Labs The idea of blurring interior and exterior space through a play of materials and form. Amphitheater & Outdoor Library The glass canopy diffuses the sunlight, making it comfortable for activities to take place visually and physically. View from Anzac Parade A sense of mystery emits from the site. Activities can be seen through the soft screening, yet providing privacy from the public. Indoor/ Outdoor Library & Research space Books can be read anywhere, learning takes ...





