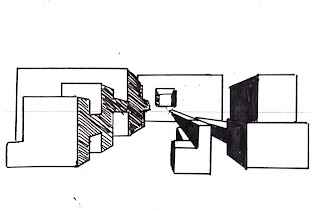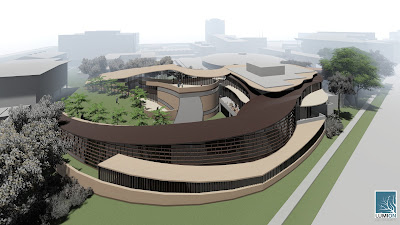Week 8- Plan ideation & developed concept
Modified layout after Ideation
Divided into 3 main bodies, the concept was driven by grouping the activities that makes more noise and activities that requires a fair bit of peace.
Divided into 3 main bodies, the concept was driven by grouping the activities that makes more noise and activities that requires a fair bit of peace.
The Developed Model
Following my Theory, the idea was to make use of the existing elements and create something that is able enhance the sqaure house/site. Connection to squarehouse is achieved by having these grounded buildings slowly reach out to the squarehouse. They are kept low, which is important for the users to feel comfortable in terms of scale and ratio.
- Fitting for purpose-
Adjoining to the site instead of adjusting the site.
Designing space with empathy for site, creating space for enhancing the site.
By using adaptable architecture to create elements that is capable of morphing.
By using adaptable architecture to create elements that is capable of morphing.
Following my Theory, the idea was to make use of the existing elements and create something that is able enhance the sqaure house/site. Connection to squarehouse is achieved by having these grounded buildings slowly reach out to the squarehouse. They are kept low, which is important for the users to feel comfortable in terms of scale and ratio.









Comments
Post a Comment